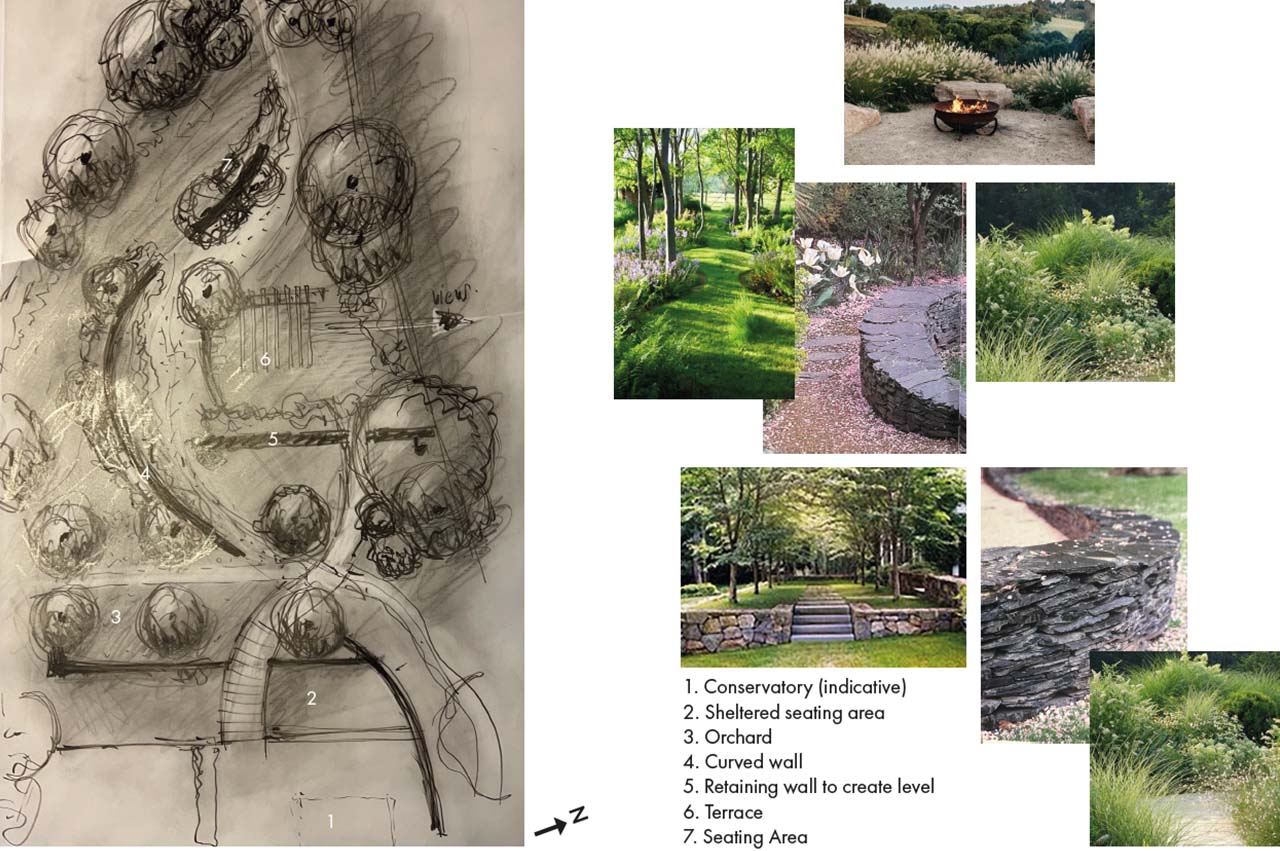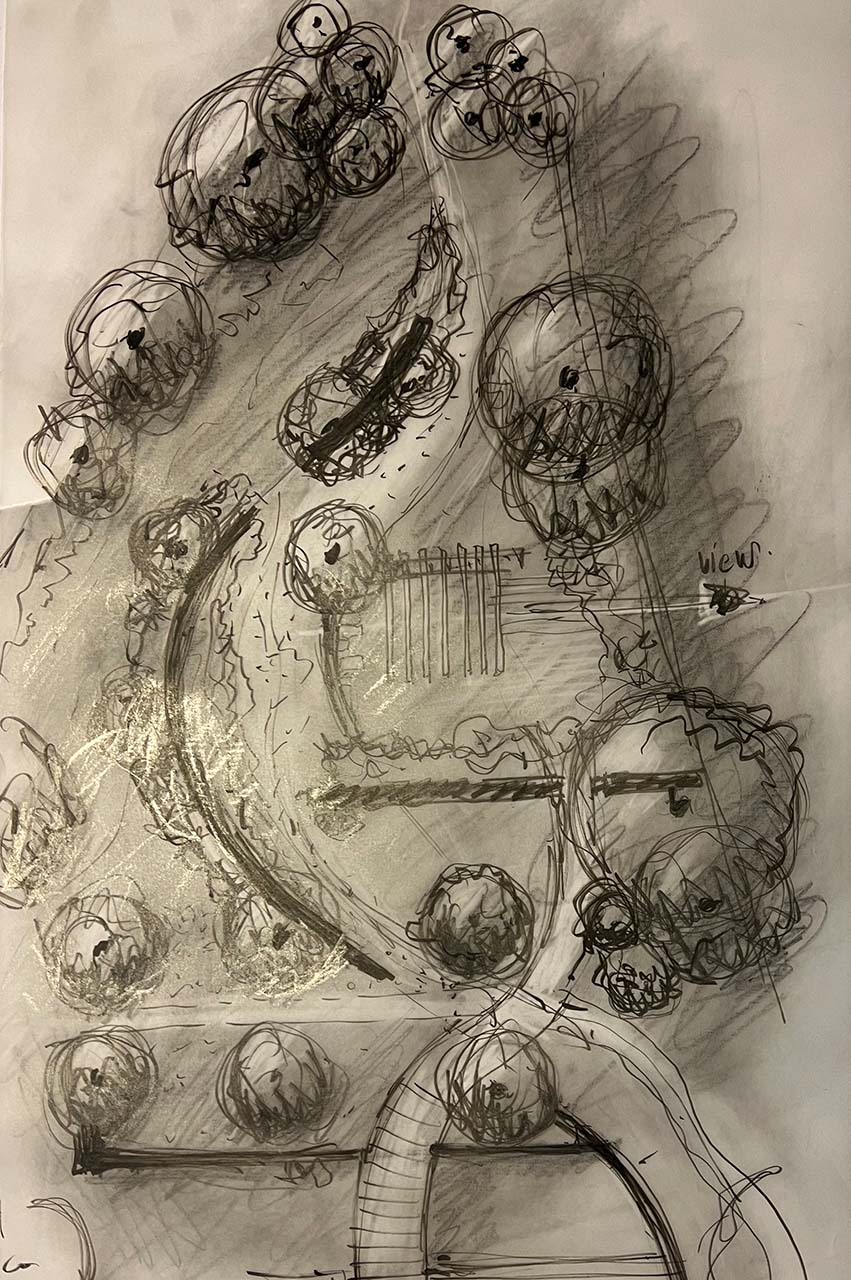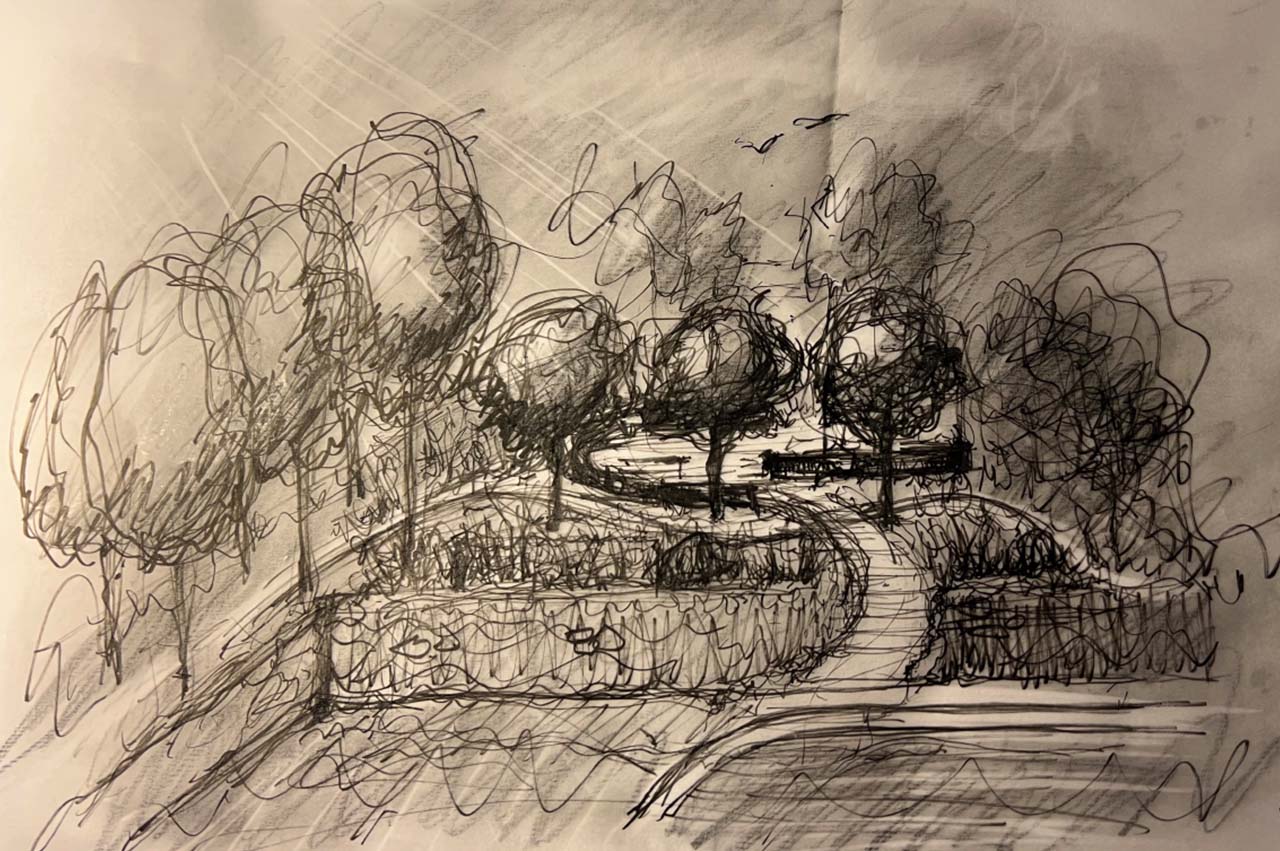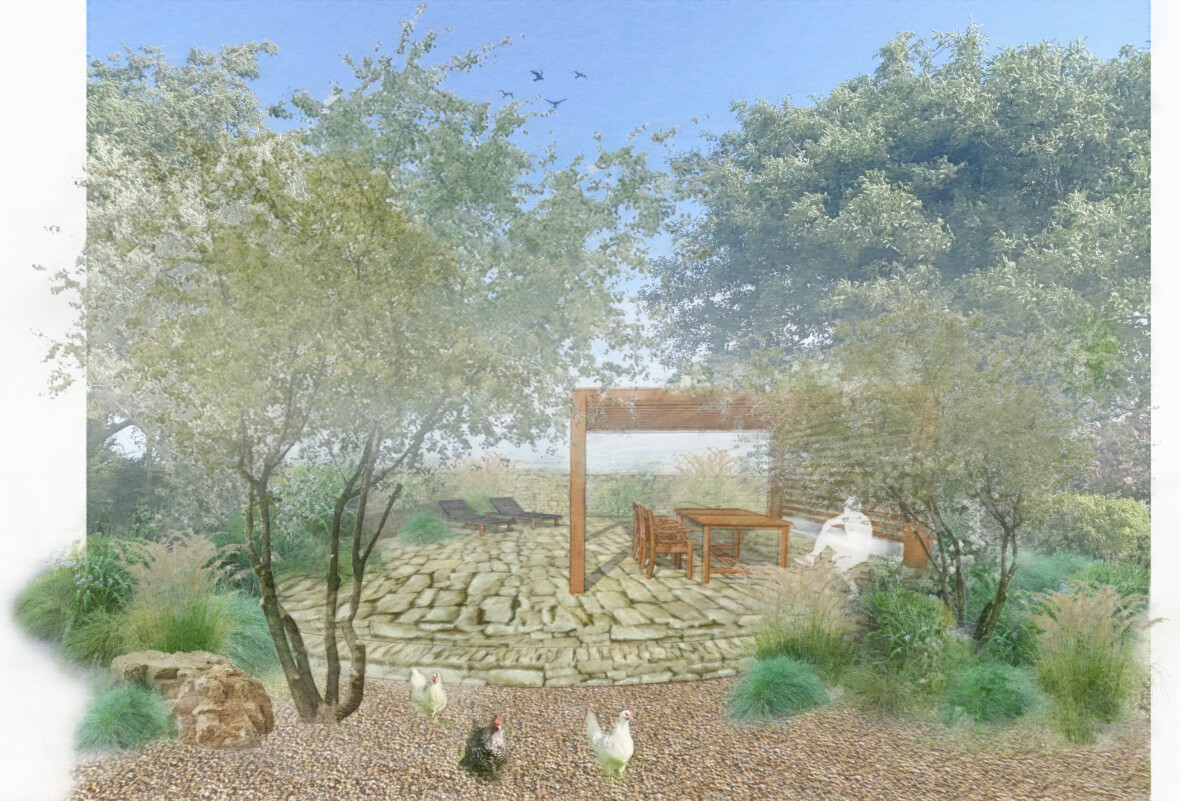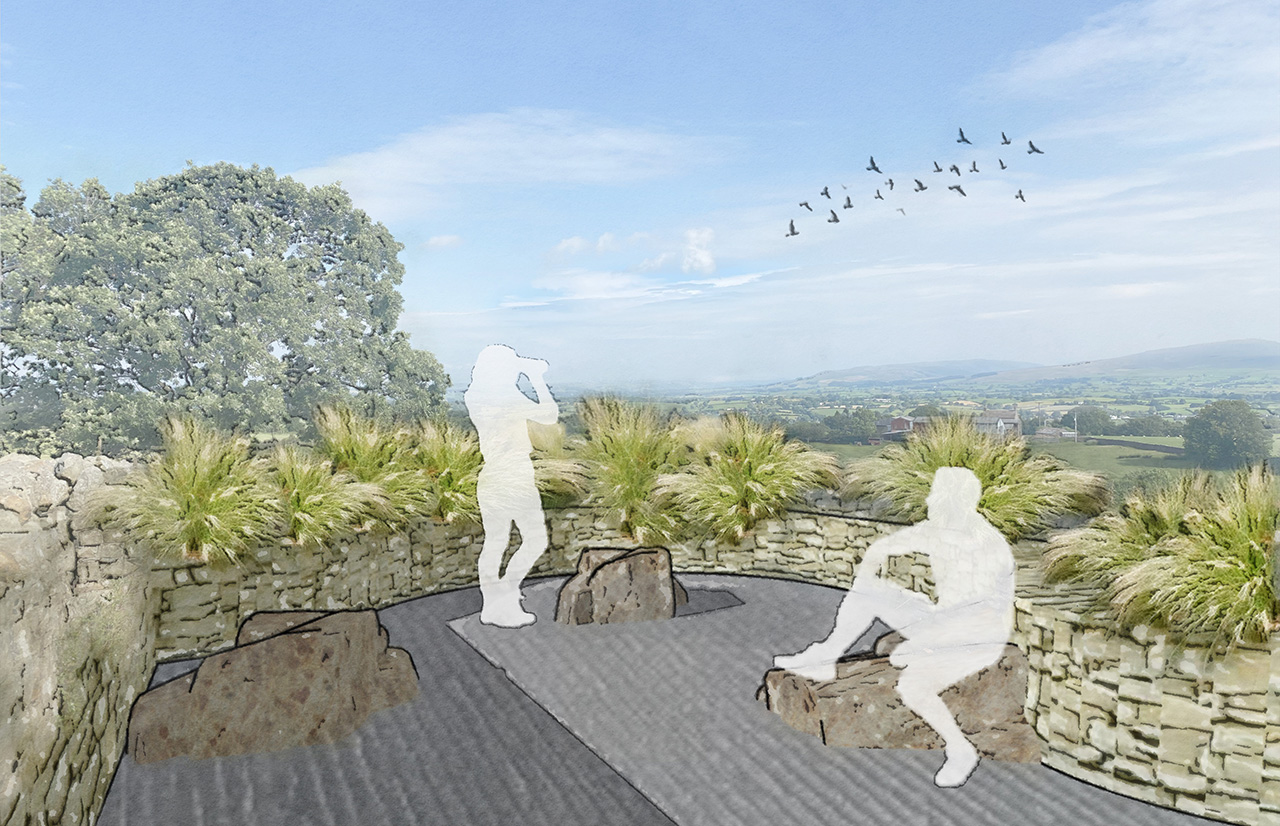L. House
L's House nestles on a sloping, triangular-shaped site and our design was a response to this challenge. We designed a curved structure to run through the site and to provide a meandering ‘journey’ through the site. This elegant structure leads the eye to the end of the garden and maximises on the shape and available space in the plot.
We also introduced two terraces. These platforms offered a space to entertain and views of Yorkshire Dales, Lake District and Forest of Bowland. At the time, these raised areas are offered intimacy and enclosure thanks to planting, which screens them from the rest of the garden. This created an interesting contrast: the terrace is at once room-like and enclosed yet open to epic views of some of the most dramatic scenery in the North of England.
Materials are soft and sensitive to the wider landscape: the curved structure is a snaking dry stone wall, paving is of locally-sourced reclaimed sandstone and planting is rugged, soft and limited to a calming palette of green and white so as to blur with the wider landscape.
Location
Forest of Bowland, UK
